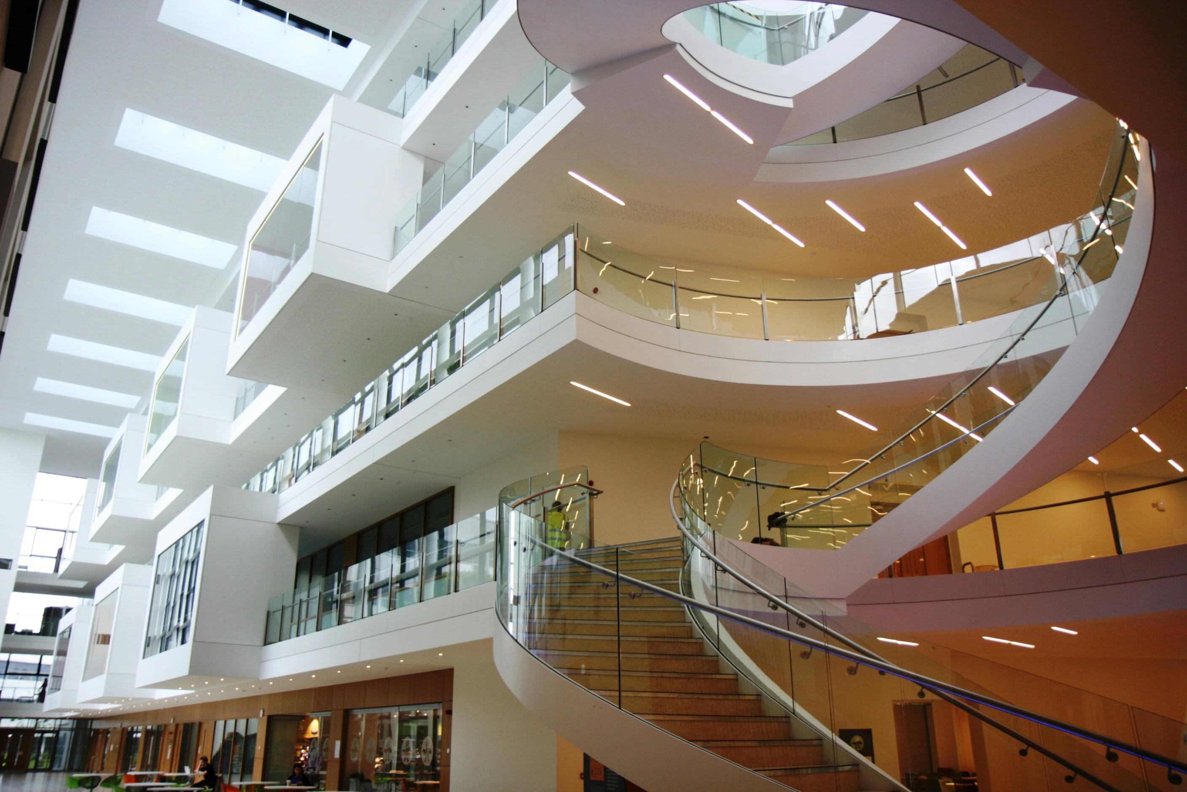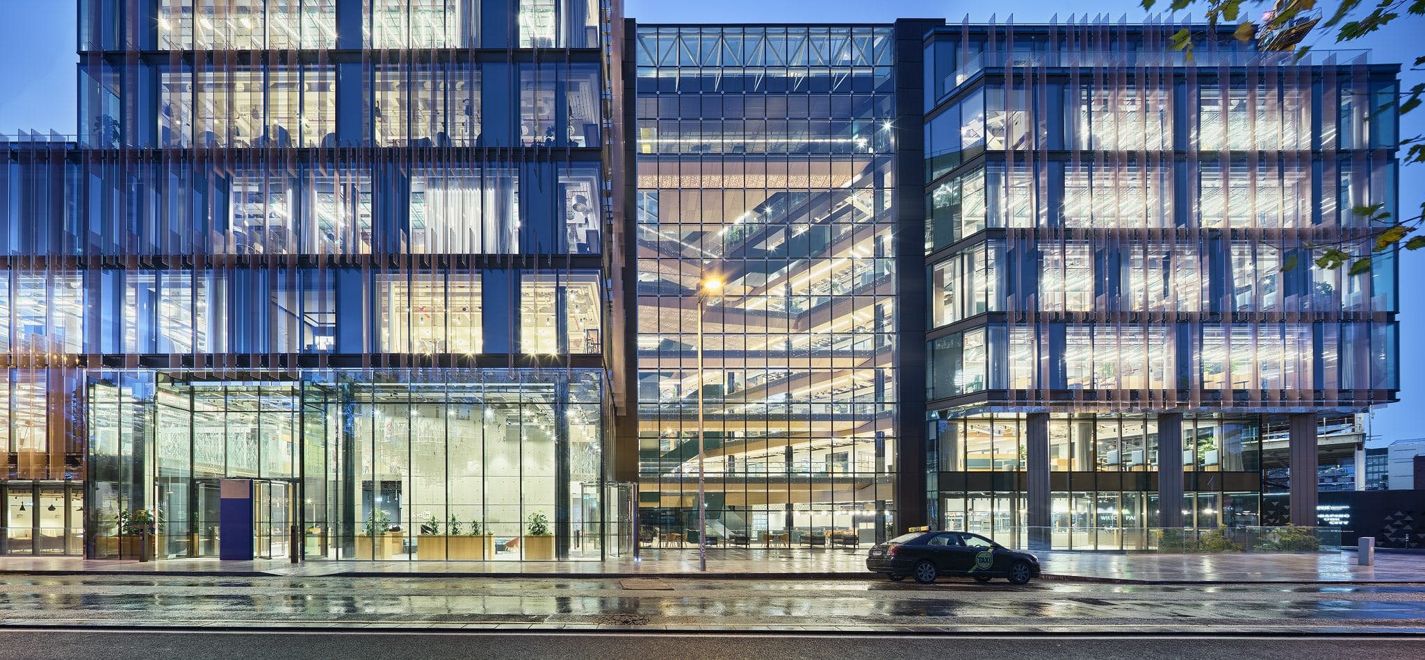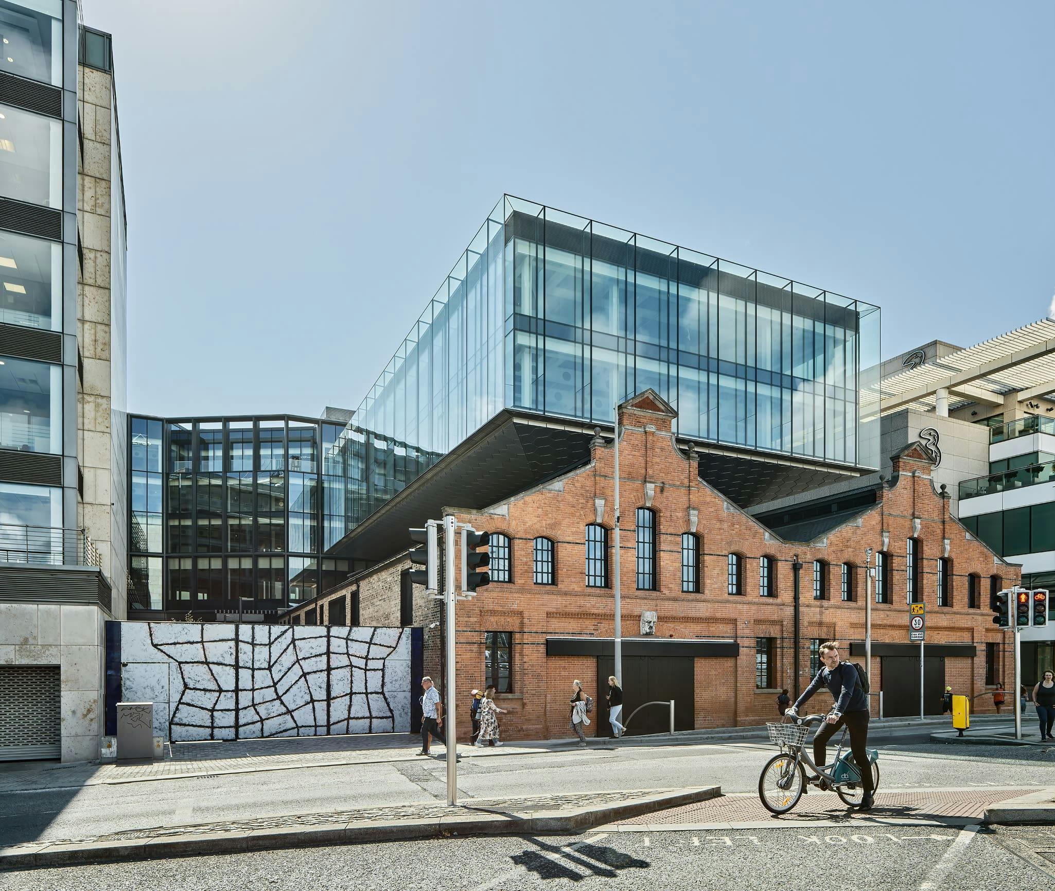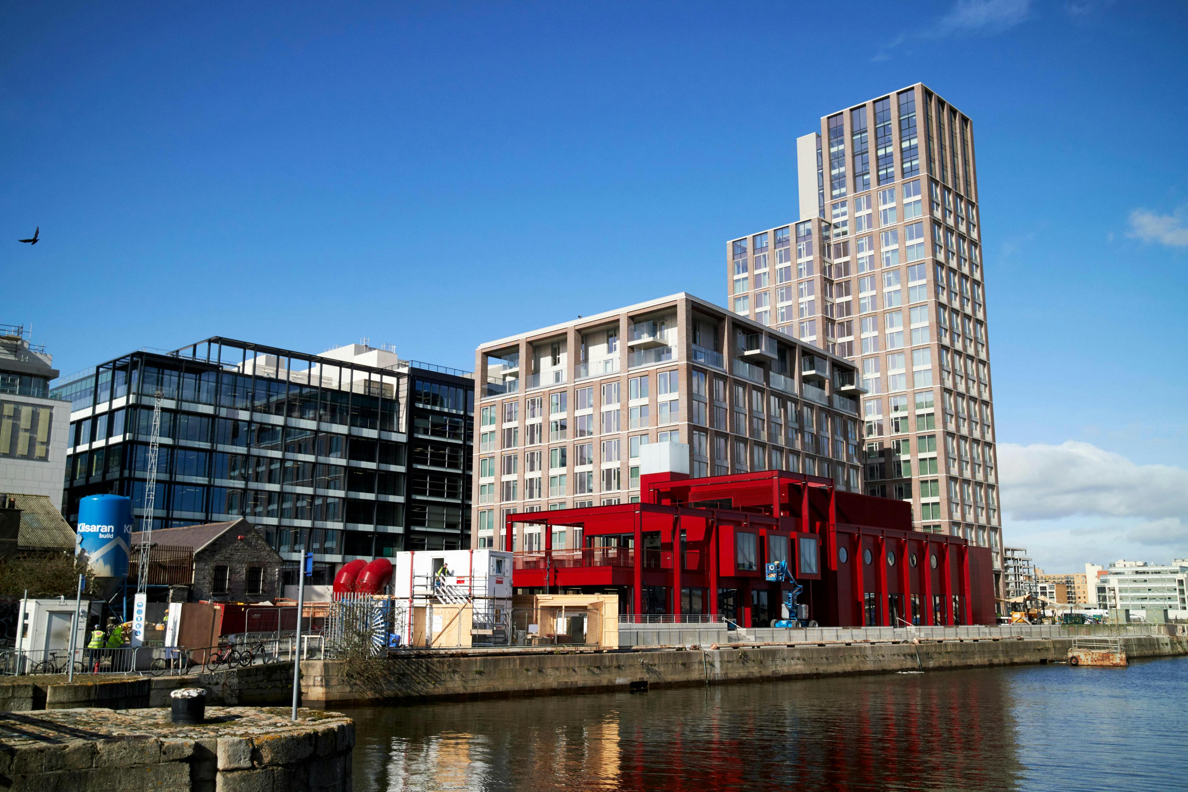UCD O'Brien Centre
Leo Lynch completed a project for a major 75.5m2, €90m refurbishment of existing science buildings and new build of further blocks.
- ClientUCD
- ArchitectRKD
- EngineeringMurphy Belton Consulting Engineers
- Quantity SurveyorBruce Shaw
- Main ContractorSISK
Project details
BREEAM Excellent rating for science building refurb and new block build.
The UCD O’Brien Centre for Science was a major 75.5m2 €90m project involving the refurbishment of existing science buildings, new build of further blocks, and overall integration to one building to a BREEAM Excellent Rating. A signature feature of the project is the new atrium designed to fully integrate into both the existing and new buildings.
Facilities include teaching and research; lecture theatres / classrooms; wet, damp and dry labs; offices, catering, social, exhibit and support areas. This project was carried out on a live third-level campus.
List of services delivered:
- Mechanical
- Lift & Shift
- Off site manufacturing
List of utilities delivered:
- District heating system tie-ins
- 3.5 MW, 2.5MW LTHW, 4.5MW CHW
- Cooling towers
- Tri-generation @ 800Kw
- Control system – 8900 I/O Points
- Ventilation, 41 air handling units
- Eco net systems
- Laboratory gases
- PVC exhaust from fume hoods



