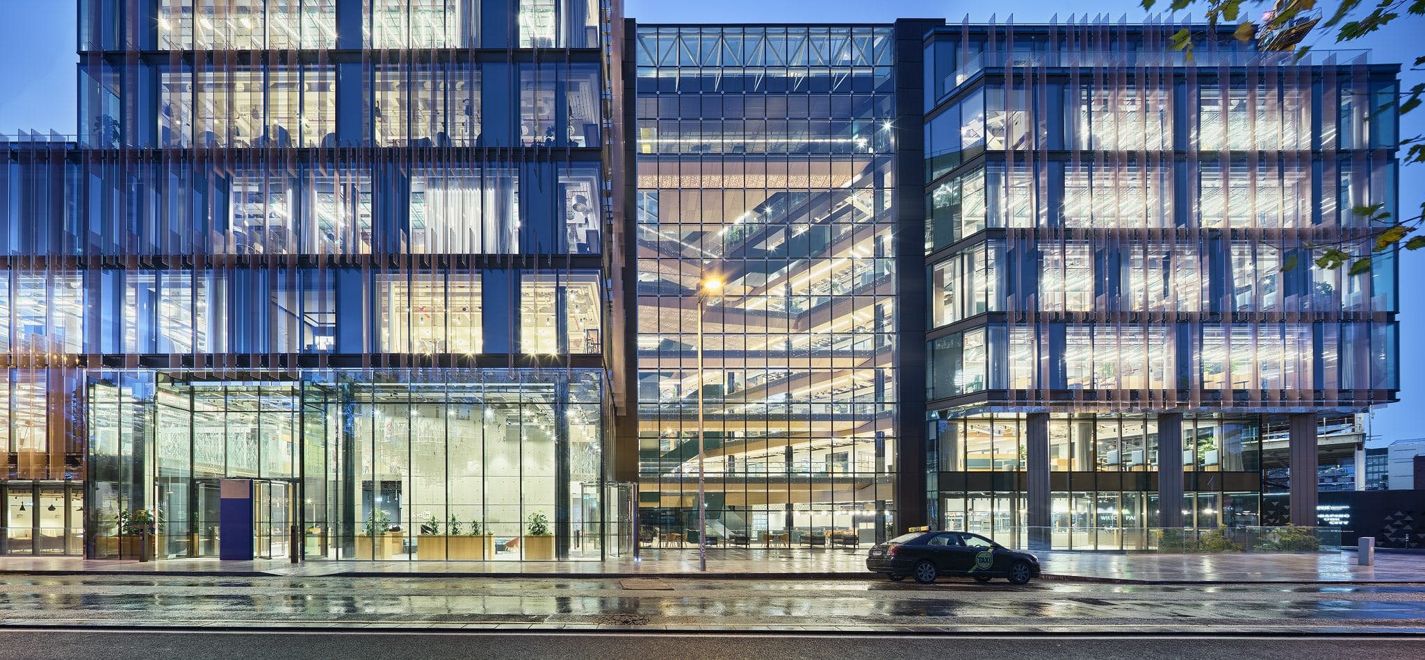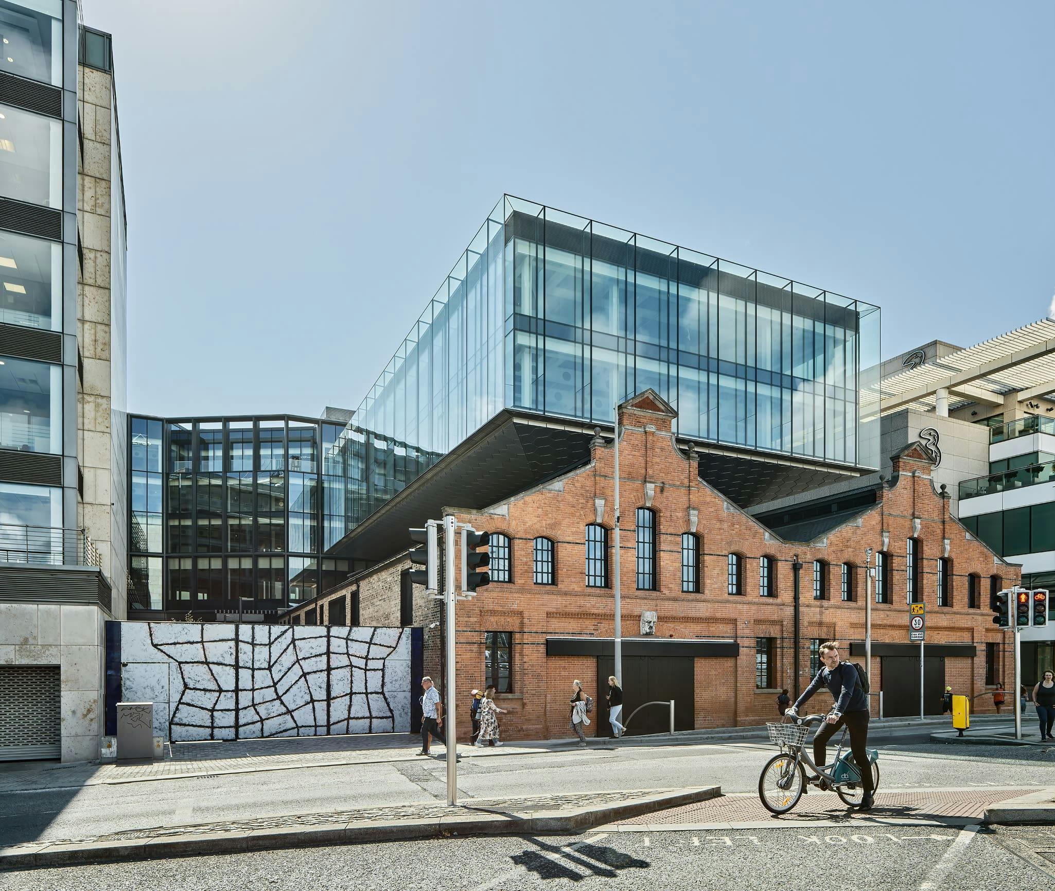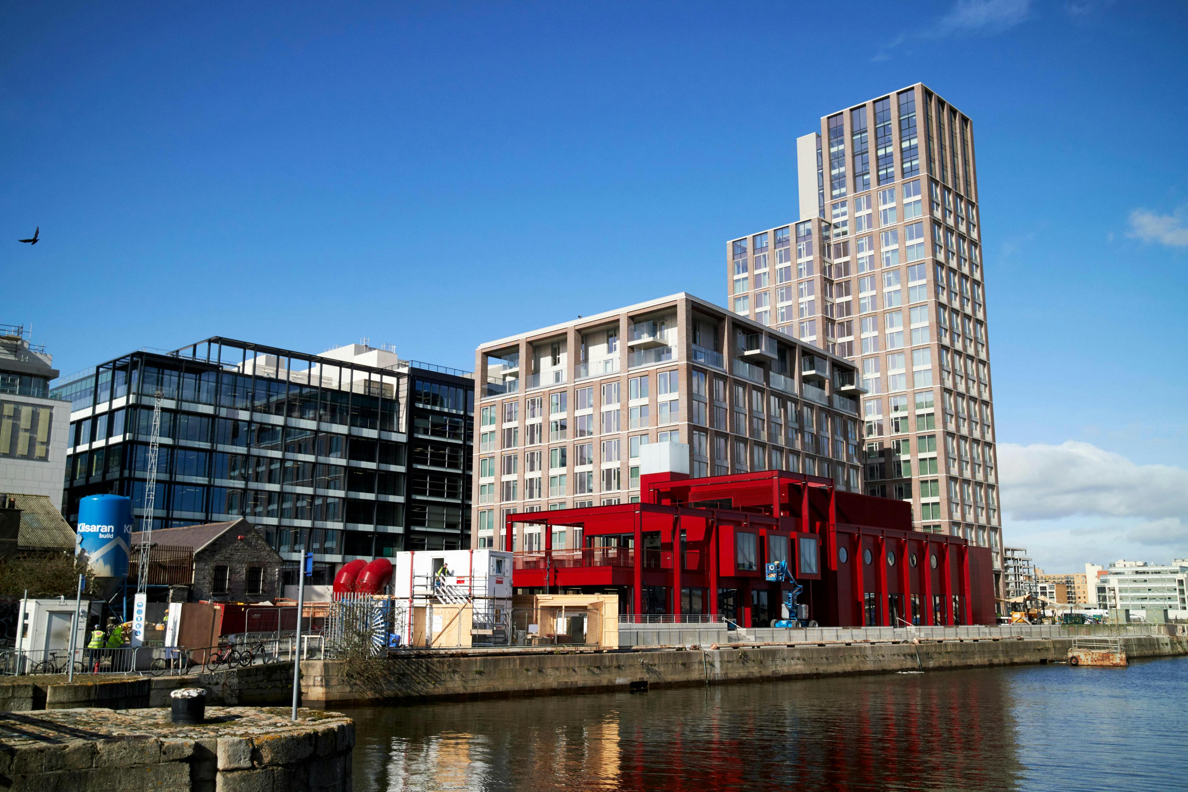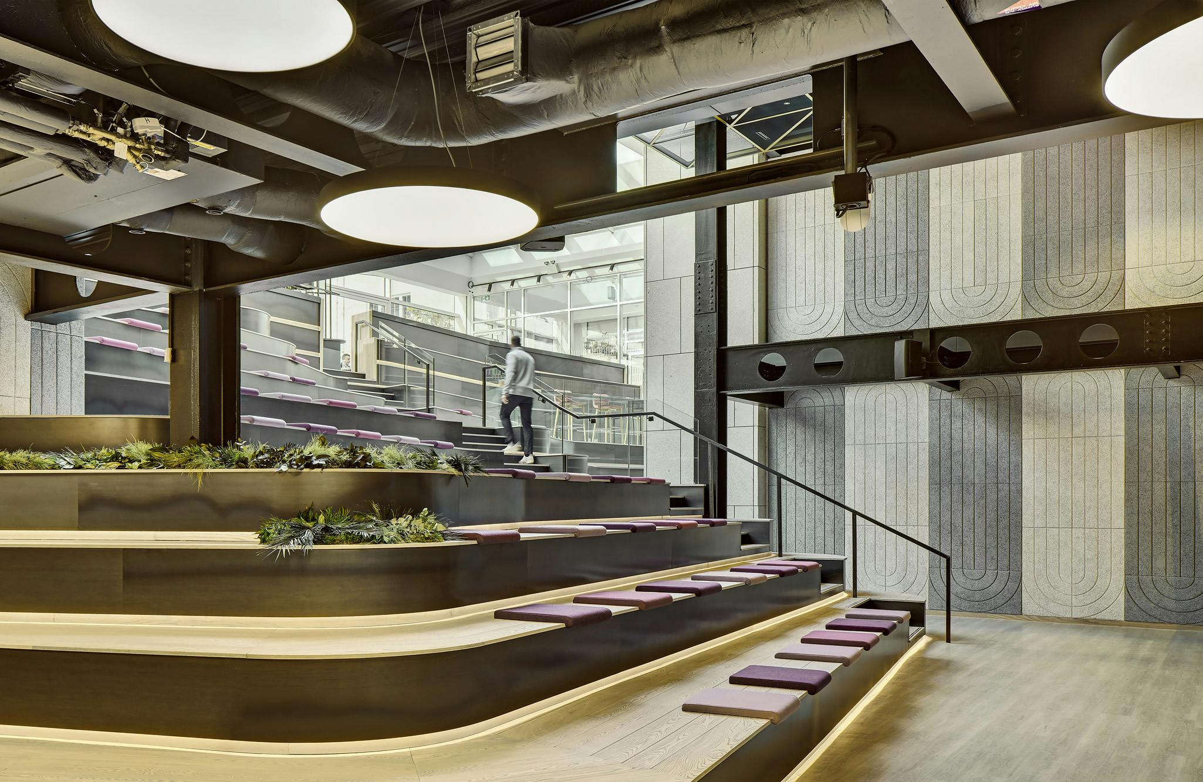One Wilton Park
Leo Lynch provided services for new high-performing office development block in the heart of Dublin City Centre.
- ClientIPUT
- EngineeringArup
- ArchitectHenry J Lyons
- Quantity SurveyorKSN
- Main ContractorSISK
Project details
LEED Platinum, WELL Gold and a BER A3 Energy rated performance.
One Wilton Park is a new 13,500m2 office building which forms part of IPUT’s 55,000m2 Wilton Park development. It has been designed to achieve LEED Platinum, WELL Gold and a BER A3 Energy ratings. The project was designed in BIM Level 2.
Leo Lynch carried out the full mechanical installation for the Shell & Core. Services included LPHW and CHW to each floor and landlord area, water and drainage services to main toilet core, two smoke extract systems, a car park extract system, full sprinkler coverage to landlord areas, and sprinkler supply to each floor area. The project also included space heating and cooling to lift lobbies, provided by fan coil units. For the seven bridge areas linking the main floor areas via the full height glass atrium, space heating and cooling is provided by trench units installed in each bridge. Main plant installed includes gas fired boilers, CHP unit, water cooled chillers, AHUs, dry air coolers and full B.M.S controls package.
Images courtesy of IPUT Real Estate Dublin.
List of services delivered:
- Mechanical
- Lift & Shift
- Off site manufacturing
- Modular & bespoke
List of utilities delivered:
- LPHW and CHW services
- Water and drainage to toilet core
- Smoke extract systems
- Car park extract system
- Full sprinkler coverage
- Sprinkler supply to each floor
- Space heating and cooling to lift lobbies
- Fan coil units
- Bridges linking main floor areas
- Trench units
- Gas fired boilers
- CHP unit
- Water cooled chillers
- AHUs
- Dry air coolers
- B.M.S controls package



