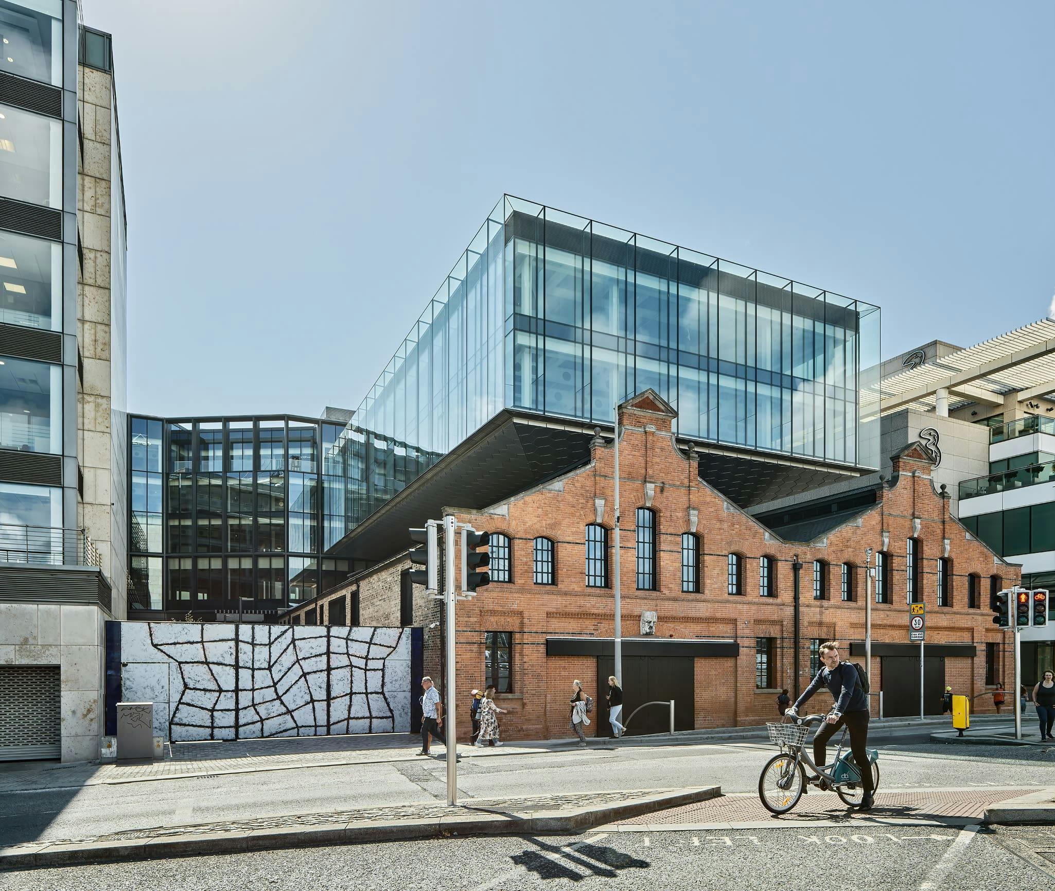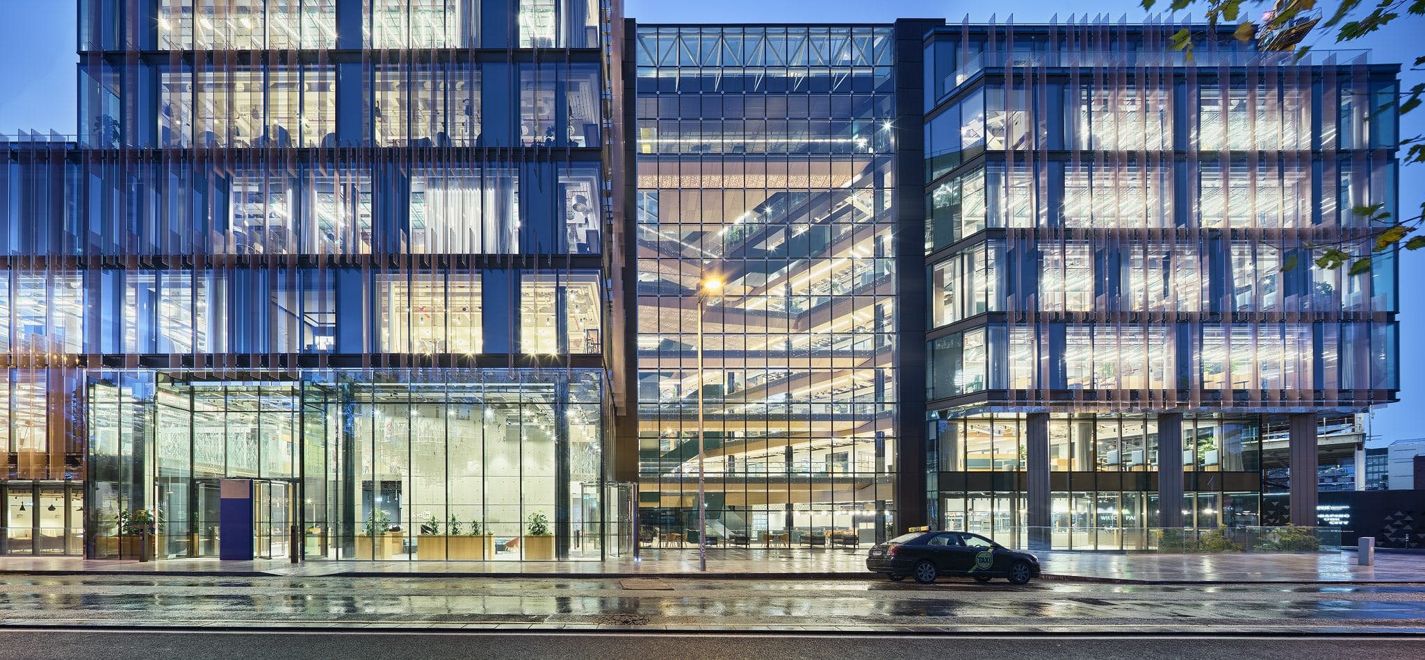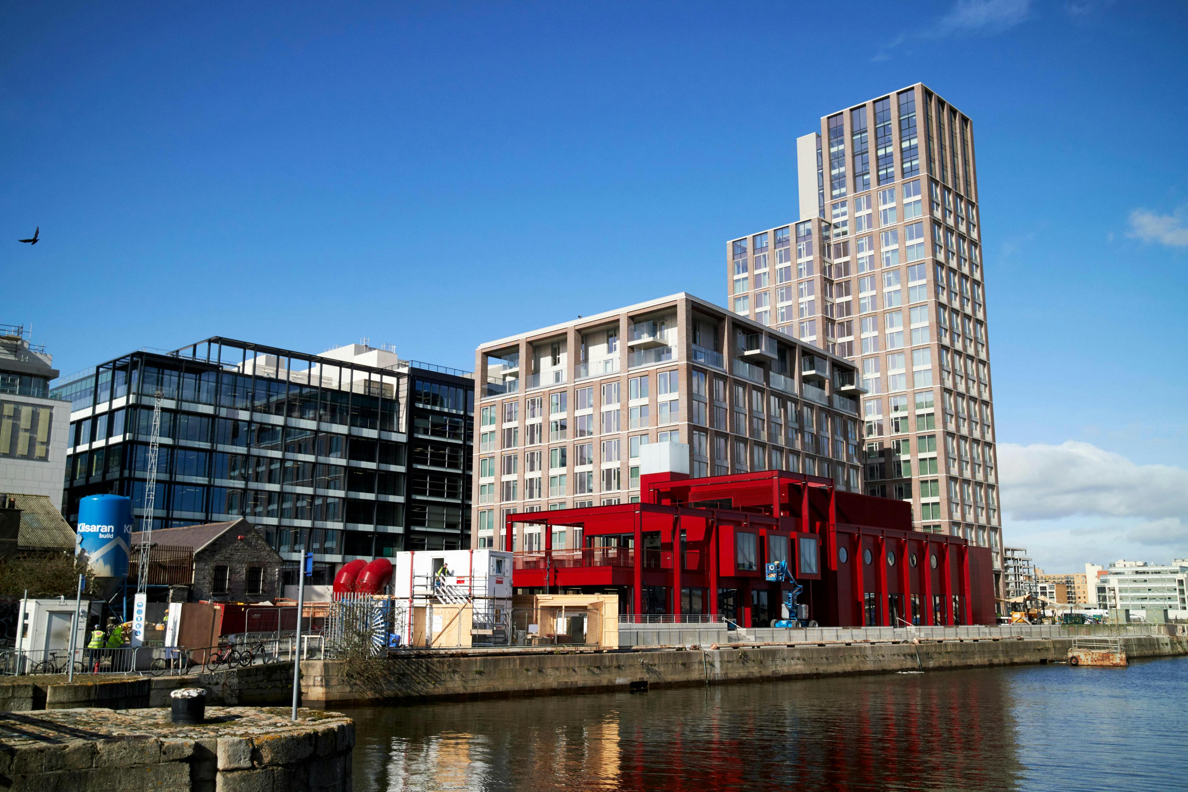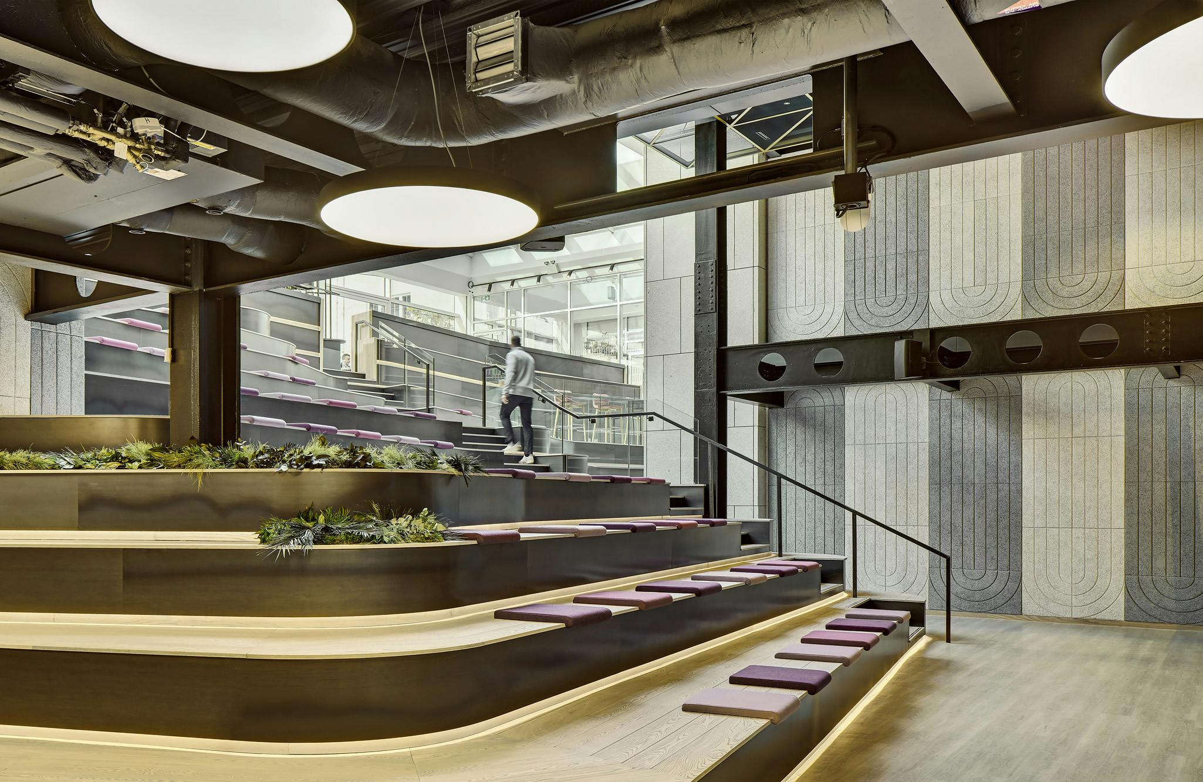Tropical Fruit Warehouse
Leo Lynch helps to convert a 19th century riverfront warehouse into a 7,500m2 office building.
- ClientIPUT
- EngineeringOCSC
- ArchitectHenry J Lyons
- Quantity SurveyorKSN
- Main ContractorPJ Hegarty
Project details
LEED platinum and WELL enabled specification achieved for an iconic riverfront building.
This project is the redevelopment of the last remaining 19th Century Warehouse on Sir John Rogerson’s Quay, Dublin. IPUT have created a 7,500m2, iconic, riverfront office building, which retains many of the original warehouse features including the Scots Pine Trusses and the Marine School stone walls. Designed to achieve LEED Platinum certification, this building is WELL Enabled. This project was carried out in BIM Level 2.
Leo Lynch installed the Shell & Core services including LPHW and CHW services to each floor area, water and drainage services to the main toilet core and basement shower rooms, ventilation services to each floor area, smoke extract system and carpark extract system. Space heating and cooling is provided in landlord areas via fan coil units in the lift lobbies and reception area, and underfloor heating in the changing rooms and reception area. An irrigation system for landscaped areas and bib taps which uses harvested rainwater.
Images courtesy of IPUT Real Estate Dublin
List of services delivered:
- Mechanical
- Lift & Shift
- Off site manufacturing
List of utilities delivered:
- PHW and CHW services
- Water and drainage services
- Basement shower rooms
- Ventilation services
- Smoke extract system
- Car park extract system
- Space heating and cooling
- Fan coil units in lift lobbies/receptions and underfloor heating in the changing rooms
- Irrigation system for landscaped areas
- Bib taps using harvested rainwater



