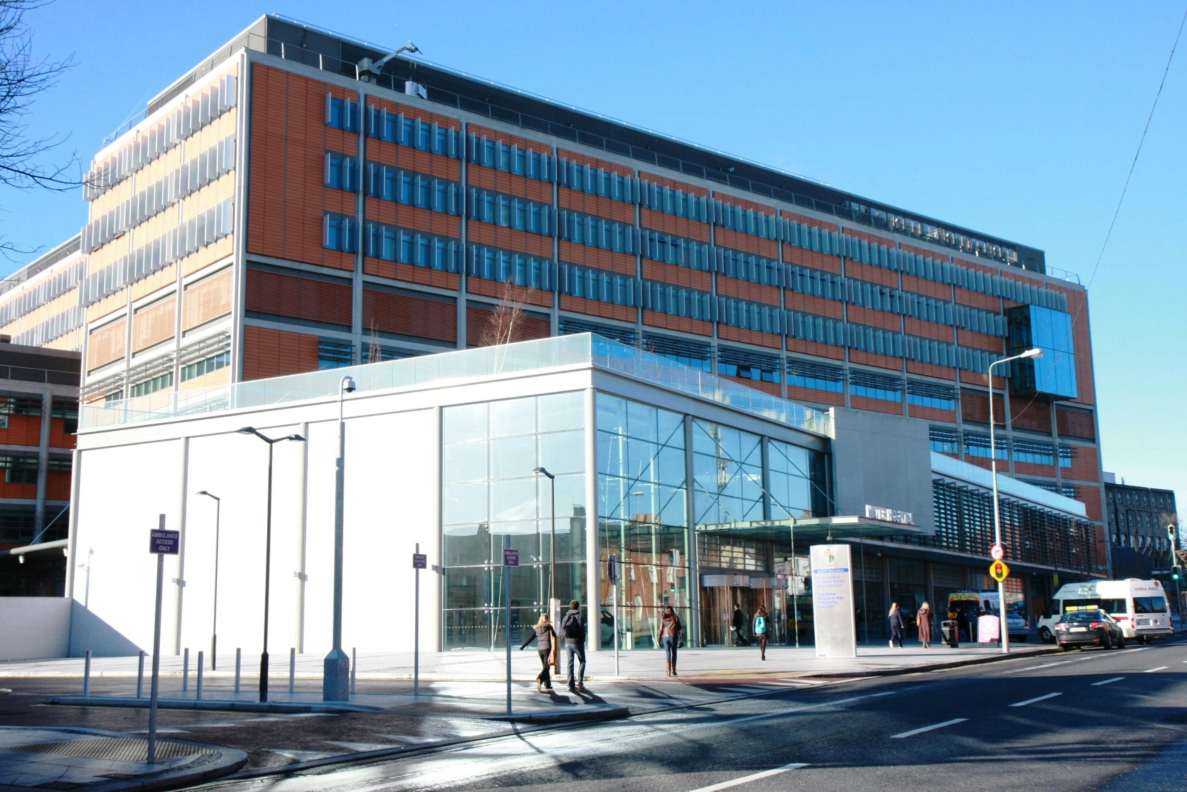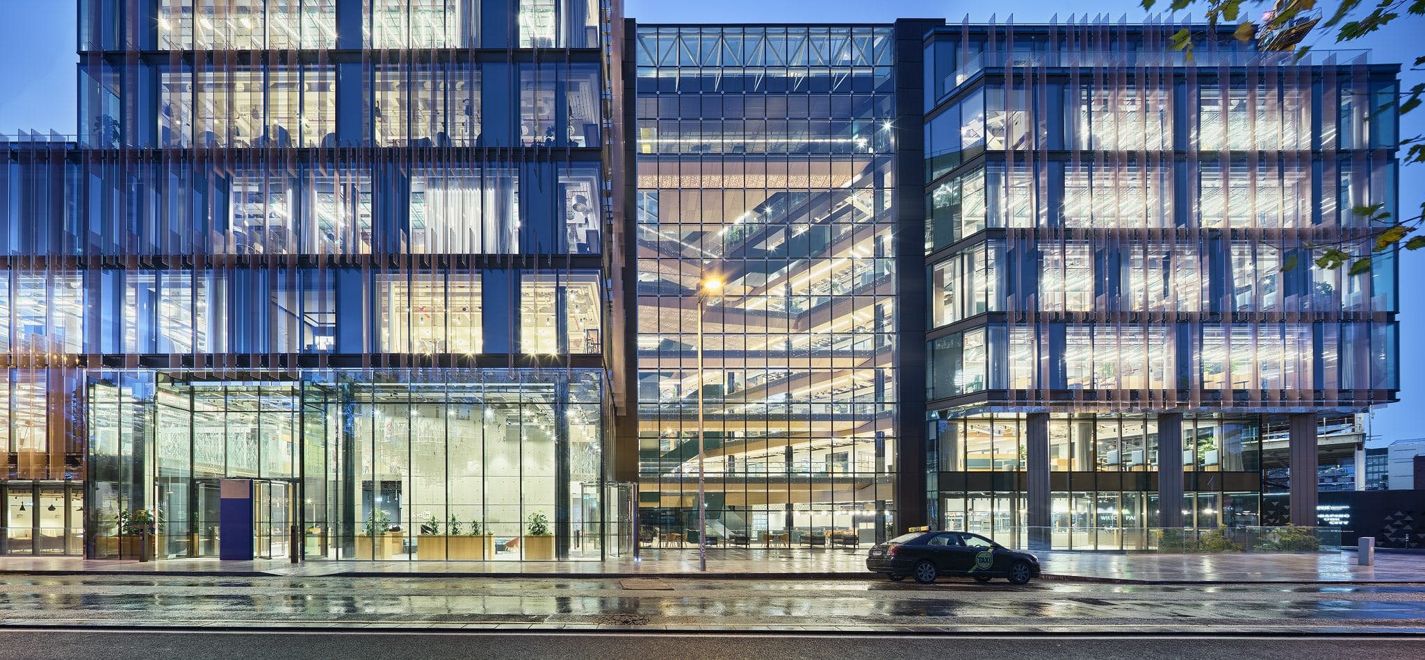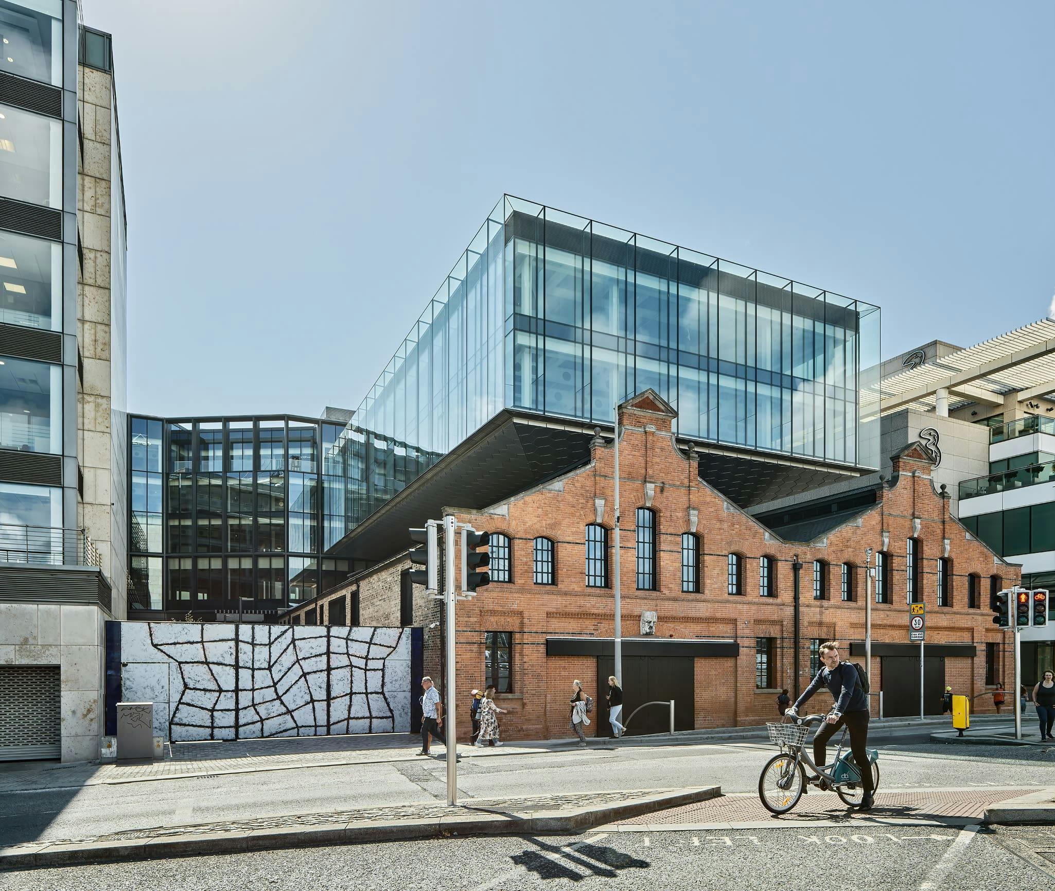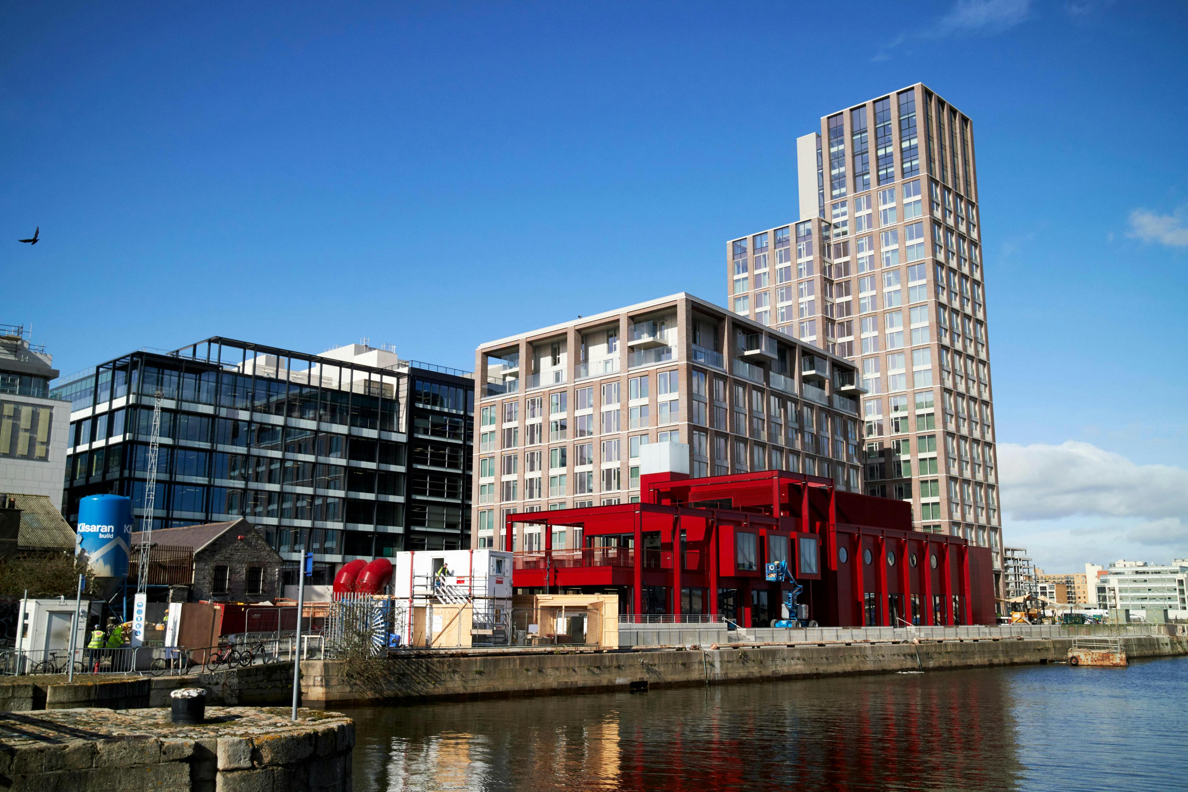Mater Misericordiae University Hospital – New Adults Hospital
Leo Lynch delivered engineering services to a BREEAM Excellent hospital extension.
- ClientMater Campus Hospital Development Ltd
- ArchitectScott Tallon Walker
- EngineeringHoman O’Brien Associates
- Quantity SurveyorBruce Shaw Partnership
- Main ContractorSISK
Project details
Major nine-storey-over-double-basement extension to one of Ireland’s largest acute hospitals.
This project was a major extension (nine stories over a double basement) to one of Ireland’s largest acute hospitals. The expansion (68,000m2) included a new accident and emergency department, outpatients department, 12 new theatres and ICU/HDU departments, new radiology department, 2 x MRI (1.5T), 2 x PET/CT Scanners, 120 Replacement Beds (all single room), new CSSD, catering and waste management departments, new energy centre; new 444 space basement car park on two levels. The project was delivered on a Design & Build basis from an exemplar design carried out in advance of the tender process. The design and construction paid particular attention to energy usage strategies and achieved a BREEAM Excellent rating.
List of services delivered:
- Mechanical
- Lift & Shift
- Off site manufacturing
List of utilities delivered:
- Ventilation services
- Air handling units
- Extract fans
- Split AC units
- Air handling
- Radiant panels
- Fan coil units/radiators
- Condensing boilers
- Circulating pumps
- Chilled water/cooled chillers
- Water services storage
- Medical gases system
- Smoke/ventilation
- Fire suppression system
- Sprinkler life safety systems
- Central B.M.S



